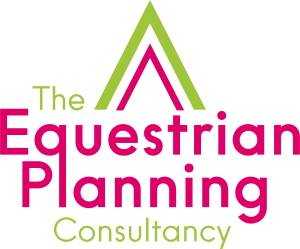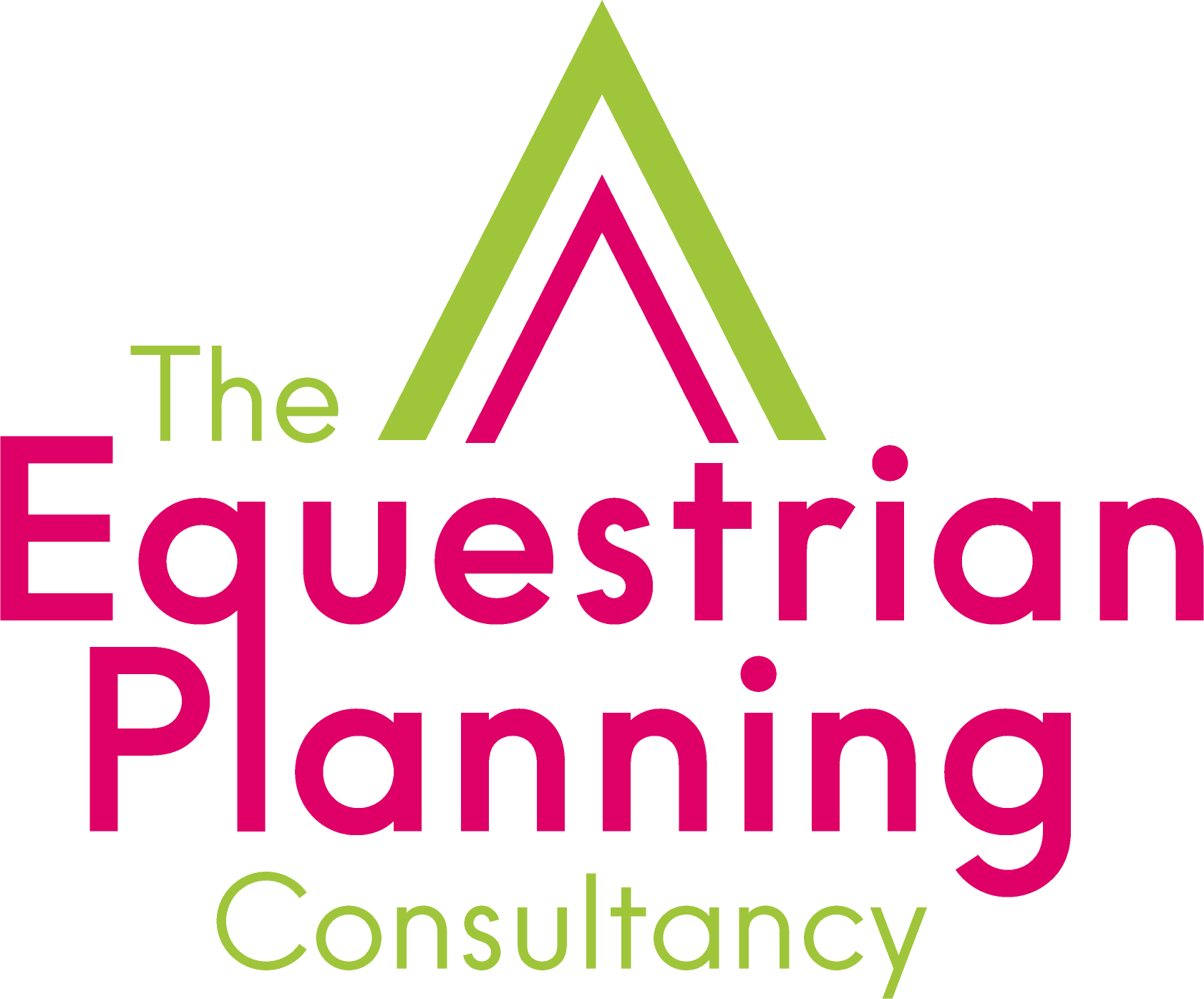As part of a planning application for creation of a new equestrian livery yard, or adding facilities to an established site, plans are required to outline to the Council what is required, where and why. The production of those plans requires a careful balance between functionality, safety, horse welfare, and the needs of clients and staff as they then become the basis, subject to permission, upon which the yard and facilities are then developed.
Whether the yard is for DIY, part, or full livery, there are a number principles that apply to ensure the smooth operation of activity on site, a high standard of horse care, and long-term viability for the business itself. Below we have set out what we consider to be some of the key considerations that we see when planning and designing a livery yard, or adding further facilities, as part of an application for planning permission:
Layout and Circulation
A well-planned layout promotes efficiency and safety. Stables, storage, arenas, and turnout areas should be logically arranged to minimise unnecessary movement as well as being appropriately located in the site and its context. Horses, vehicles, and people should have separate, clearly defined routes to reduce the risk of accidents.
Ideally, stables should be centrally located with easy access to feed rooms, tack rooms, and wash bays. It can also be beneficial to consider, with all proposals (but especially new yards) to consider where, if required, further expansion or extension could take as appropriate to future proof the layout of the business.
Horse Welfare
The wellbeing of the horses on site must be at the heart of the design as, at ultimately, owners want their horses in safe environments that they enjoy living in. Key factors include:
- Stable size and ventilation: Each stable should meet minimum size standards (typically 12ft x 12ft for a horse as a minimum), with good airflow to prevent respiratory issues;
- Natural light: Adequate windows or openings;
- Social interaction: Allowing visual or tactile contact between horses can reduce stress;
- Safe surfaces: Non-slip, easy-to-clean flooring is essential in stables, wash areas, and yards especially in winter months when the temperatures can go below freezing.
Access and Infrastructure
Good access is essential for all vehicles, including horseboxes, feed deliveries, and emergency services. The site should have well-drained, durable surfaces to withstand year-round use. Even existing access points, in the event of intensification of use, need to be considered in terms of visibility and highway safety depending on volume and typical vehicle types accessing the site. Ample parking and turning space also should be factored in, particularly for trailers and lorries depending on the scale of activity expected.
Utilities—especially water, electricity, and waste management—must be dependable and resilient. Proper drainage systems are crucial to avoid waterlogging and reduce mud and disease risk. Many Councils require drainage designs to be submitted or, at least, secured via condition as well as many, depending on location (especially if near residential properties or sensitive land uses) require submission of a manure management plan.
Turnout and Grazing
Adequate grazing is a priority for horse welfare. Paddocks should be securely fenced, well-drained, and rotated/appropriately managed in order to prevent overgrazing.
Safe field access is also essential, ideally avoiding leading horses across busy tracks or muddy slopes. Many Councils require applications for stabling or similar to be appropriate for the size of the site and availability of grazing (most commonly accepted as one horse per acre) to prevent overdevelopment.
Facilities and Amenities
Facilities should reflect the livery service offered and will vary according to the intended clientele (and price point!). Common features include:
- Tack rooms: Secure, well-ventilated, and dry
- Feed and bedding storage: Rodent-proof and accessible
- Wash and grooming areas: With hot water if possible
- Exercise facilities: Schooling arenas, round pens, gallops or access to hacking
Higher end yards may also include solariums, indoor schools, or rehabilitation equipment but these are not generally necessary or demanded for more standardised yards.
Staff and Client Needs
A livery yard must be functional for any required staff and also be welcoming to clients. Office space, client storage, a breakout area, and toilets can significantly improve the user experience for staff and clients alike depending on the scale of the proposal. Clear signage and safety protocols support a professional environment which, in turn, links back to the overall design and layout of a site especially where if yards are seeking recognition as part of, for example, a British Horse Society Approved Centre.
In summary, designing a livery yard involves more than just placing stables and facilities in a field. Early consideration as to the design of the proposal (and any future potential or requirement for expansion), thoughtful consideration of horse welfare, operational flow, and user needs, all within regulatory and environmental constraints, can take time in the context of a planning application. Overall, however, a well-designed yard supports both happy horses and a successful business.

